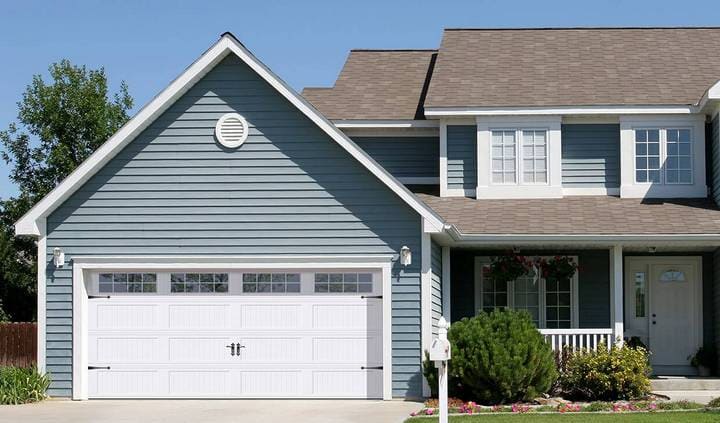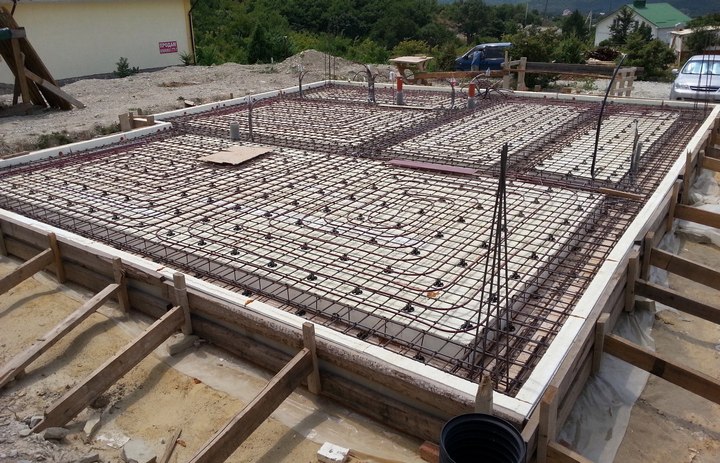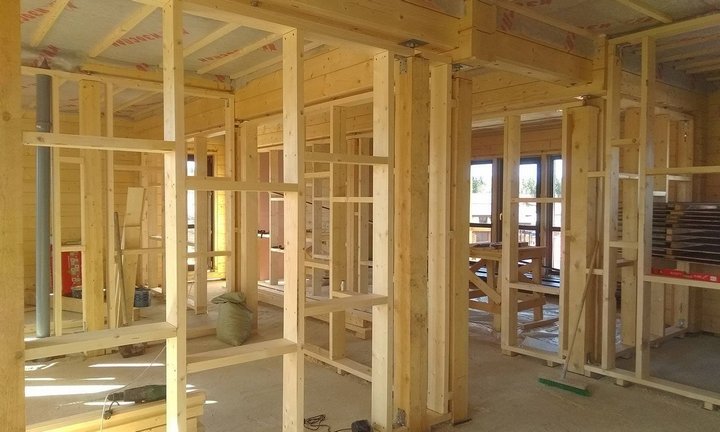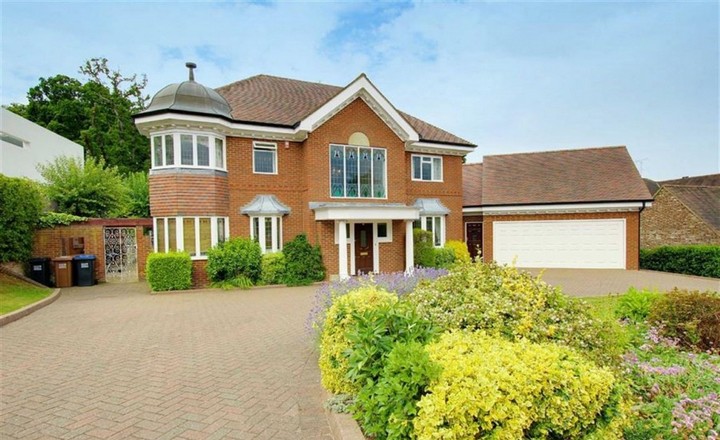Your cart is currently empty!
Building American frame houses

Frame house construction technologies in America are put on a stream: whole enterprises are working, creating the elements of the structure. That is why the construction time reaches fantastic values. Frame houses in America are handed over to the buyer in 1-2 months after the start of construction.
Features of American style
American frame houses have an easily recognizable style. It is commonly called colonial, as it was adopted in construction back in the days of the resettlement of Europeans on the American continent.
Frame houses in the United States have the following style elements:
- The structure has one or two stories.
- Ample space for a built-in garage.
- Two or three terraces.
- The upper floor overhangs the lower floor, the structure is held by columns.
- The second floor is represented by attic rooms.
- Complex shapes of the roof.
- A large number of projecting facades.
- Special layout of the floors.
The style was formed as a result of the colonists’ constant expansion of the house. Originally, the layout of the American home was primitive – based on a rectangle, which is now preserved in such features as a large living room combined with a kitchen.
How frame houses are built in America
The construction of frame houses in America has been practiced for three centuries, but only since the beginning of the 20th century this technology has become the leading technology in the planning and construction of residential neighborhoods of low-rise America. And after the end of World War II, American frame houses were at the peak of popularity.
Why exactly the American frame house became so popular:
- High mobility of the country’s citizens. For us, home is something immutable and eternal for many generations. It is the norm for an American to change his place of residence every 5-10 years. They move as a whole family and immediately start looking for comfortable and inexpensive housing large area. Frame houses allow to provide everyone with high quality and comfort housing in a very short period of time.
- High energy prices. Large heating and electricity bills are not something you want to spend money on. Frame technology allows you to instantly apply the latest materials and the latest technological developments aimed at improving the energy efficiency of buildings.

American frame house projects offer a huge variety. The self-centeredness of Americans gets its support here. The answer to the question of why frame homes in America can be summed up in three concepts: fast, practical, economical.
Building technology
American construction of frame houses is carried out exclusively by settlements. The master plan is developed by the developer, and after its approval, communications and roads are brought to each site.
Practically all elements of future houses are manufactured in advance at specialized factories. Then they are transported to the construction site, where the final assembly takes place. Foundations are poured by a separate team. Most often they use the pouring of a single reinforced slab and walls in a formwork.
Installation is carried out by teams of 3 people per house. Large-sized elements are lifted with a small crane. More details can be found in the video of construction of frame houses in America.
Foundation
Americans very rarely use shallow strip foundations in construction. The house must have a basement, where there is a garage, utility rooms, laundry, boiler room, and often a gymnasium. Therefore, frame houses according to American technology are built either on a strip foundation, buried below the frost depth, or on a slab.

Этапы возведения фундамента:
- Digging an excavation.
- Backfilling with drainage materials, gravel, sand.
- Creation of reinforced mesh under the slab.
- Pulling of communications in the interior of the future house.
- Pouring the slab – the floor of the basement.
- Erection of formwork under the walls of the foundation, strapping reinforcement. Pouring the formwork.
- When building a house in the northern states, insulation of pipes and insulation of the foundation is additionally carried out.
Foundation erection time is regulated and is no more than 14-21 days, depending on the state and climatic conditions.
Frame
The construction of a frame house in the United States can be done using two technologies.
First – all elements arrive at the construction site in assembled form from factories. Often, whole modules are brought in, which are installed by crane at the desired point of the house. The technology is a bit like the erection of block buildings in our country, with the only difference that the block is made not of concrete and cement, but of wood, two osb and insulation between them.
The second erection technology is the assembly of frame walls directly at the site in the horizontal plane, and then their lifting by crane and installation on site. In this case, the assembled floor joists, as well as window and door areas are ordered from the factories. This technology is more costly in terms of time, as well as finances, since an hour of labor costs a lot in American realities. This technology is used in cases where a customized house project is chosen.

In both cases, the supporting structure of the building is a framework made of wood. The step between the posts is 600 mm. The framework is mostly sealed with OSB.
Roof
The roof frame is built by the same team as the house frame. The OSB is sheathed for the laying of flexible roof tiles. But for works on laying there is a separate team of specialists roofers, which not only works with shingles, but also does all the work on the gutter system. For laying shingles and installation of gutters is allocated 1-2 days.
Finishing
Photos of American frame houses attract maximum attention. The exterior finish is determined by the stylistic solution for the entire village. No one can ever change the color of the walls, if this color goes against the shades prescribed in the documentation. Even the color of window frames and doors is strictly regulated.

Cheap version of the exterior finish is performed by siding. Panels often imitate the more expensive finish of overlapping wagon. This is more of a tribute to history and tradition, as the style of the American frame house has reached us since the colonization of America.
In more respectable settlements for finishing used decorative stone, finishing thin brick or slabs with imitation stone. Some facades are plastered and painted in light colors. It is not uncommon to combine several types of exterior finishes in one building.
Interior finishing of buildings in America is done with drywall. Finishing works include installation of floor coverings, ceilings, painting of walls in colors chosen by the customer or in white.
The frame house and the American layout can be both standard and individual. Almost always the first floor is allocated for a hall and living room, combined with a large kitchen. Less often there are also offices. The second floor – private rooms and bathrooms.
In parallel with the finishing is the introduction of all electrical outlets. Installed appliances, bathtubs, showers, sinks and toilets. Bathrooms are lined with tile, which is very popular on the floor of the first floor.
The house is handed over to the buyer completely ready, with external and internal finishing, appliances, and sometimes with a minimum set of furniture.
Finishing works take the longest time. On average, 30-35 days are allotted for them, but the terms can be longer – it all depends on the area and the wishes of the customer. The video of construction of frame houses in America shows the nuances of finishing work.
Construction tools
How are frame houses built in America? The crew works with a fairly small number of tools:
- Manual circular saws.
- Sabre saws.
- Face saws.
- Nailers.
- Compressor.
- Pneumatic and manual stapler.
Materials for building
The frame house technologies in America give the opportunity to use any materials currently available on the market. Basic requirements:
- Eco-friendliness.
- Practicality.
- Economical.
Foundation materials: rebar, concrete. Wall materials: osb, plywood. Insulation: mineral wool, polyurethane foam, polystyrene, membrane films. Roof material: flexible tiles.
Organization of work
The American technology of building frame houses is a very fast and well-coordinated process. In fact, each member of the team is a master universal and is able to perform any operation. Now in the network you can watch in detail the construction of US frame houses on video.
The design is calculated to reduce waste and the number of operations. The crew minimally cuts boards and insulation when cladding the frame. The OSB is fastened with a pneumatic stapler, which saves a lot of assembly time.
American-style frame houses are a ready and proven solution.
Leave a Reply